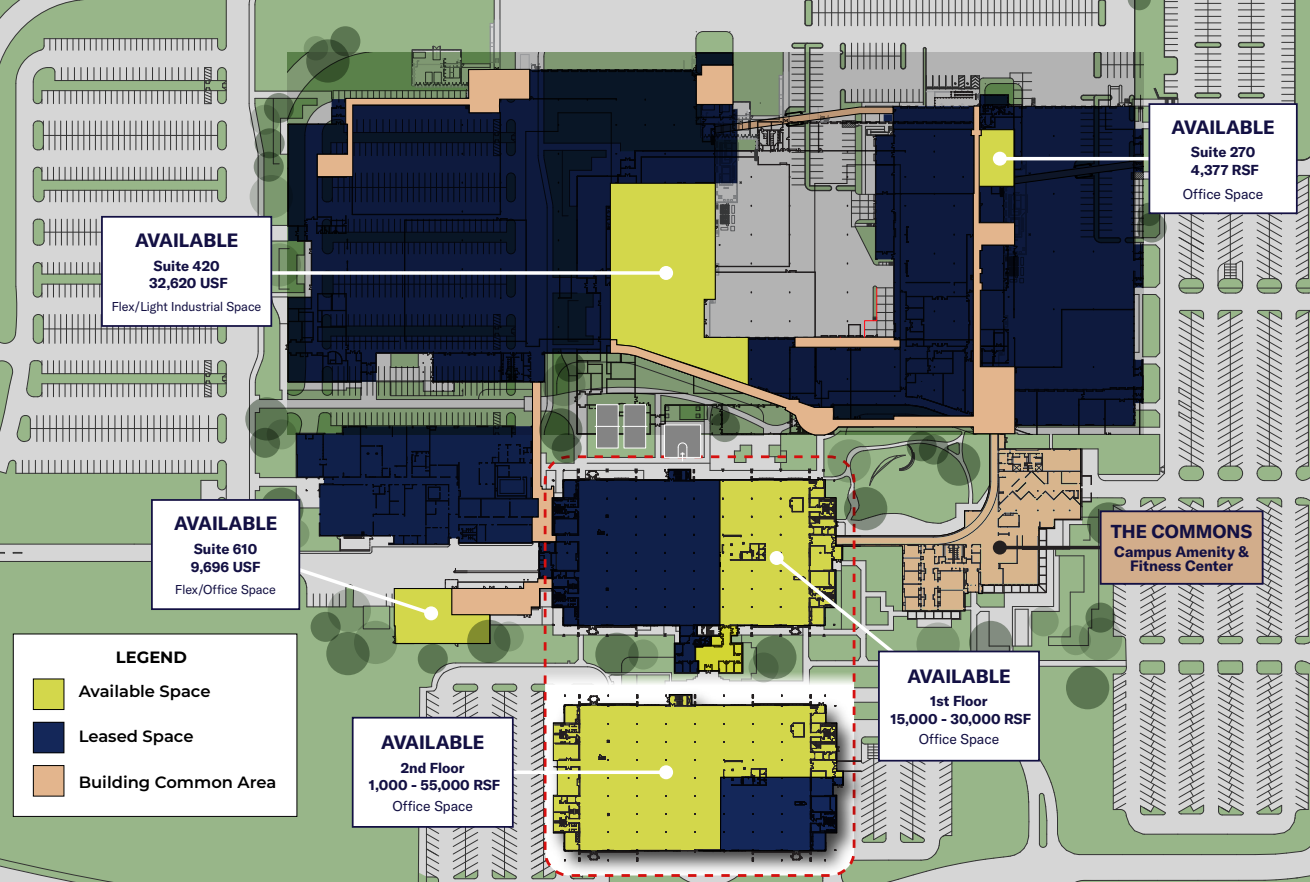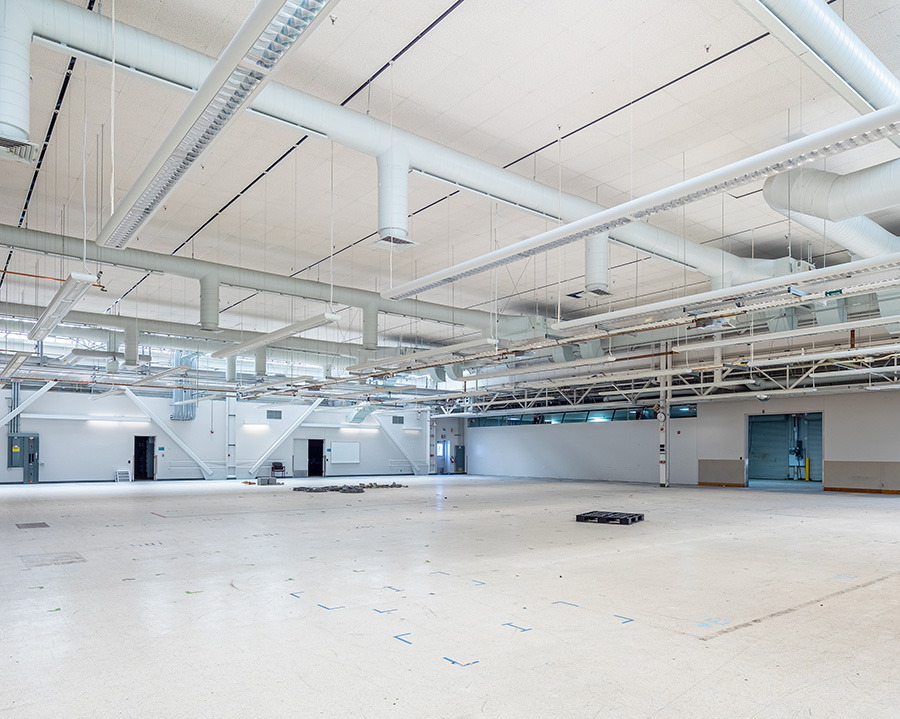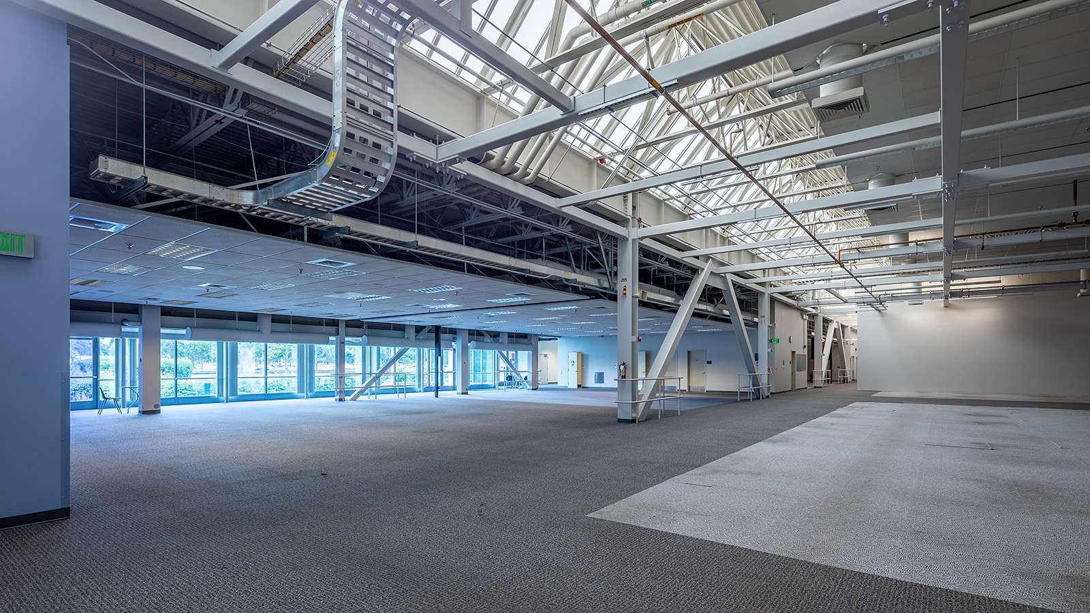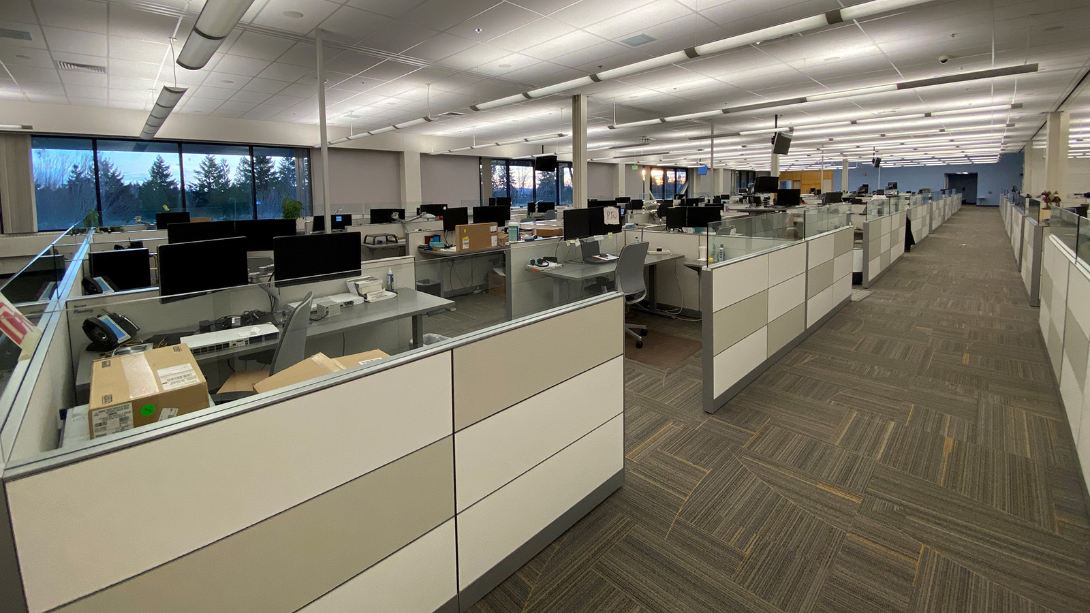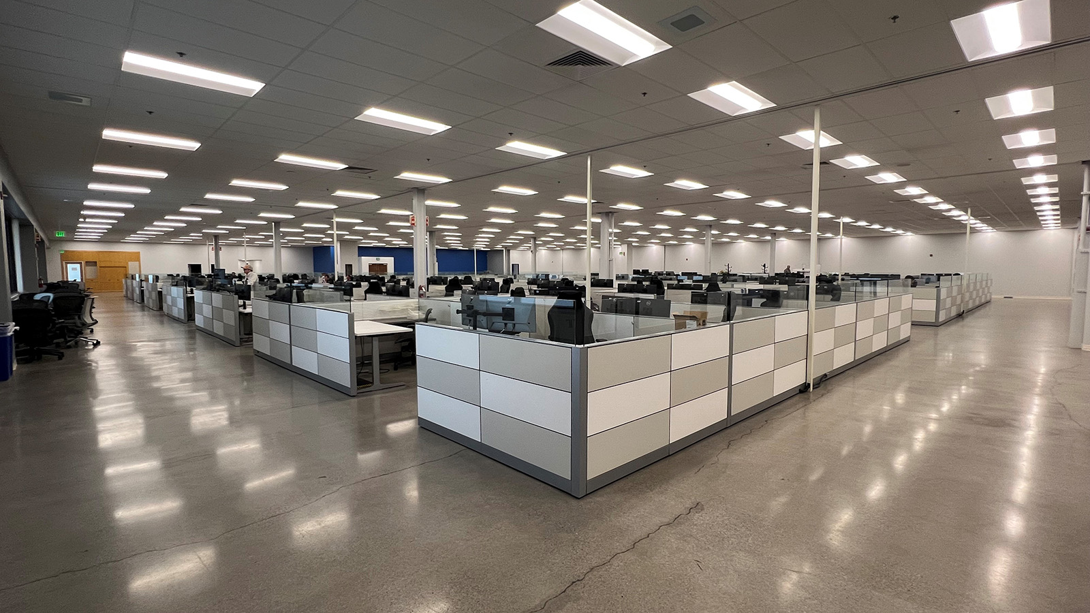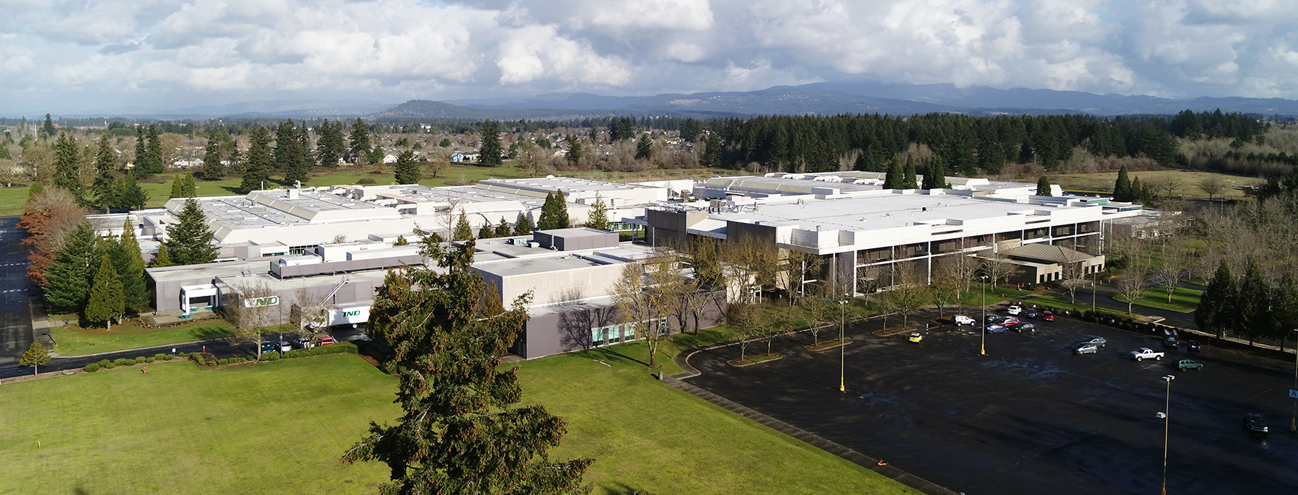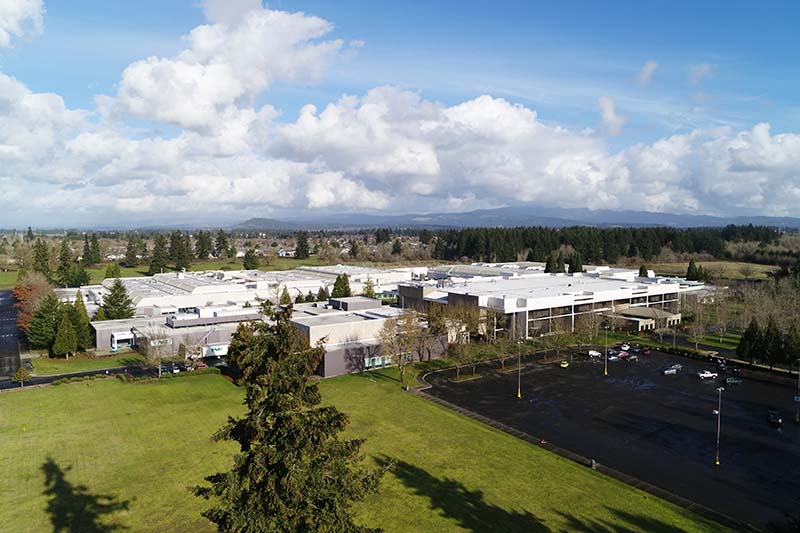
Building 4 - Suite 420
18110 SE 34th Street, Vancouver WA 98693
32,620 Sq. Ft
Industrial
Key features
- Full HVAC, heavy electrical, floor drains, and air lines
- Dock high door & grade loading for industrial tenants
- Unparalleled convenience & connectivity
Mark Childs 503.542.4350

The VIC North
18110 SE 34th Street, Vancouver WA 98693
30,000-200,981 Sq. Ft
Industrial
Key features
- New ground-up construction designed to support manufacturing, assembly and flex industrial needs
- Pre-run utilities appropriately scaled for a wide variety of manufacturing processes
- Ample parking and truck docks; located near major transportation access
Mark Childs 503.542.4350
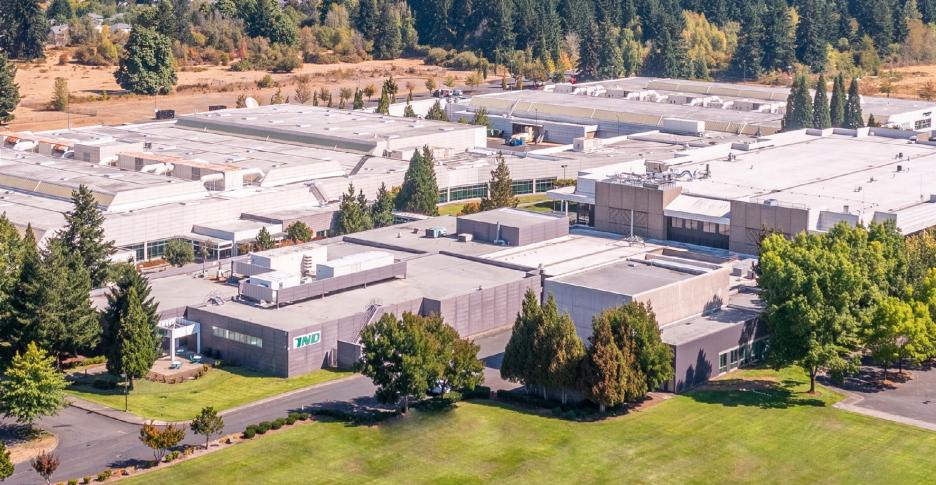
Building 6 - Specialized
18110 SE 34th Street, Vancouver WA 98693
9,696 Sq. Ft
Industrial
Key features
- Full HVAC and heavy electrical service to accommodate specialized uses
- Grade-level loading with convenient access for equipment delivery
- State-of-the-art Anechoic Chamber for precise EMT and RF testing
Mark Childs 503.542.4350

Building 1 - Office/Flex
18110 SE 34th Street, Vancouver WA 98693
20,000-86,702 Sq. Ft
Office
Key features
- Located 24 minutes to Downtown Portland and 9 miles to PDX
- Space can be demised to 20,000 SF
- Spaces featuring fully climate-controlled flex space, suitable for manufacturing, flex, and accompanying office uses
Mark Childs 503.542.4350
The VIC is one of the largest light industrial campuses in the Portland Metro Area, seamlessly integrated with the natural environment on over 179 acres. The campus includes over 700,000 SF of interconnected industrial/flex buildings, plus another 100+ acres to be master-planned for future mixed-use development.
